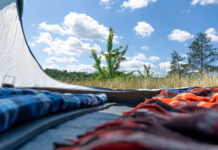Physical spaces produce aesthetic echoes which are so impactful, yet their sources are so often left outside the conscious mind. It is in this vein that University of California Riverside’s (UCR) architectural construction stands as one of its highest watermarks.
The modernist sensibilities set forth by architectural firm Clark & Frey in 1952 are visible throughout campus buildings new and old. Brise-soleil sun shades (the slatted sun shades visible on many buildings on campus which only allow sun into a building at certain times of day), the covered walkways under Rivera and the sunshades above the windows of Lothian and Watkins all showcase this modern style. The mingling combination of natural and constructed features provides an undeniable architectural comfort, fostered by UCR’s with its large social gathering spaces and vast greenery.
Most emblematic of these qualities is, I believe, the Aberness-Inverness residence hall. Although I never lived in these dorms, they were the first building which I noticed the architectural intricacies of. The oldness of the building is exacerbated by the glass, brick, stucco exterior and thick ivy growing on the southern walls of the building. The maintenance of gothic bricks features an expected American modernist style displayed in lots of traditional-looking academic institutions. The dorm maintains a sense of agelessness despite its clear hallmarks of age.
As time has passed and architectural preferences and schools of thought have evolved, so has UCR’s architecture. Although several new design plans for the university have been drafted since 1952, most recently by Moore Ruble Yudell Architects and Planners. The imposing structure of the art building, located on the far west side of campus, lacks much of the visual aesthetic hallmarks of the other buildings on campus because of its recent construction. But just as much as the traditional brick buildings, it maintains a sense of cohesion with the campus. The behemoth fits the desert landscape of our school, emulating the slopes of a far off mountain, mirroring the looming silhouette of Box Spring Mountains that it faces.
A clear continuity is visible in buildings constructed on campus, the evolving architectural trends influencing the progression of design at UCR. The most recent addition, the second building of the School of Medicine, returned the academic brick found in much of the rest of the campus. Additionally, it adds new features such as much greater presence of glass and continued indoor/outdoor spaces, as seen on buildings such as the Student Success Center and the Student Resource Center. Being surrounded by the visual imprint of innovation and changing times helps us learn to appreciate these structures that surround us.








